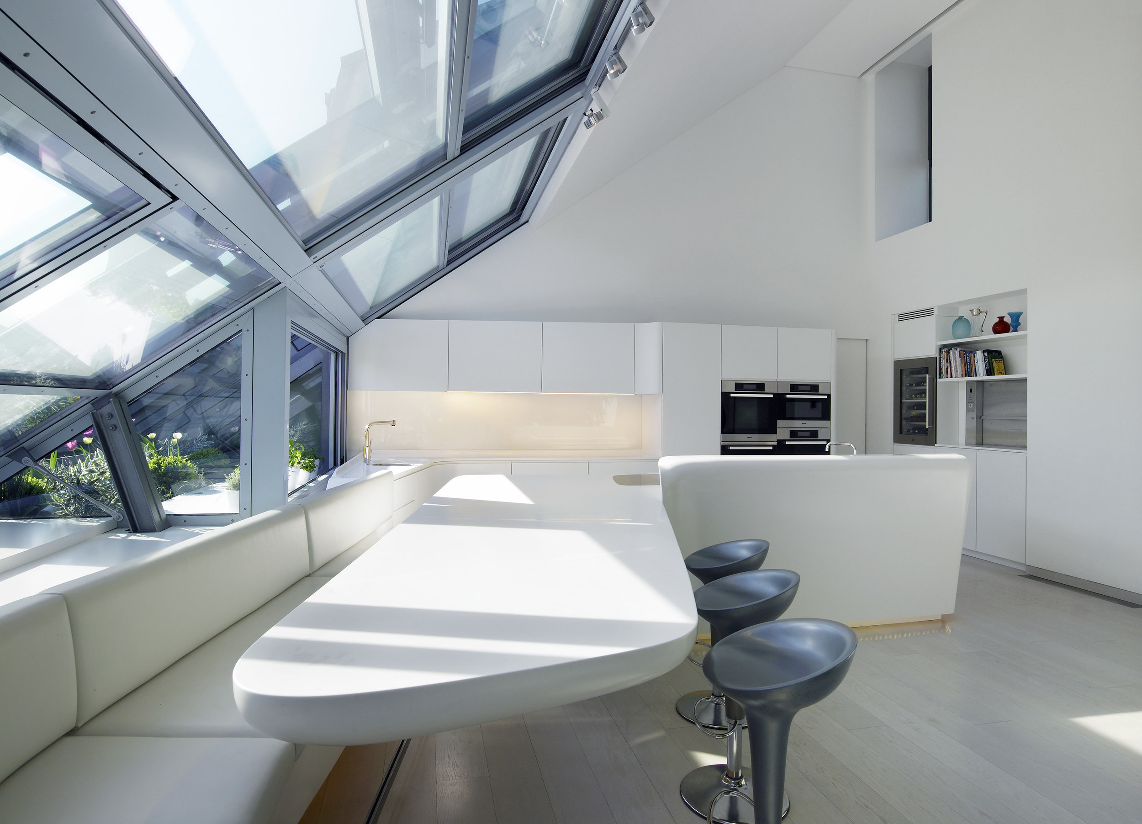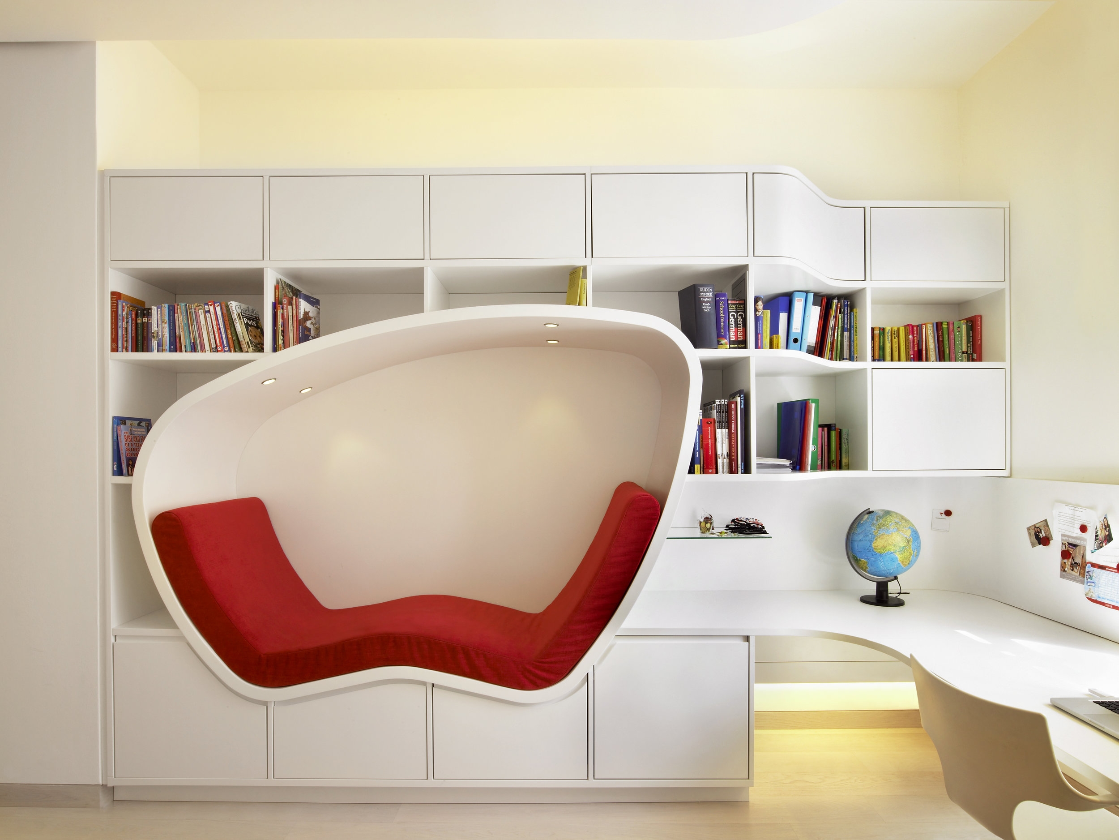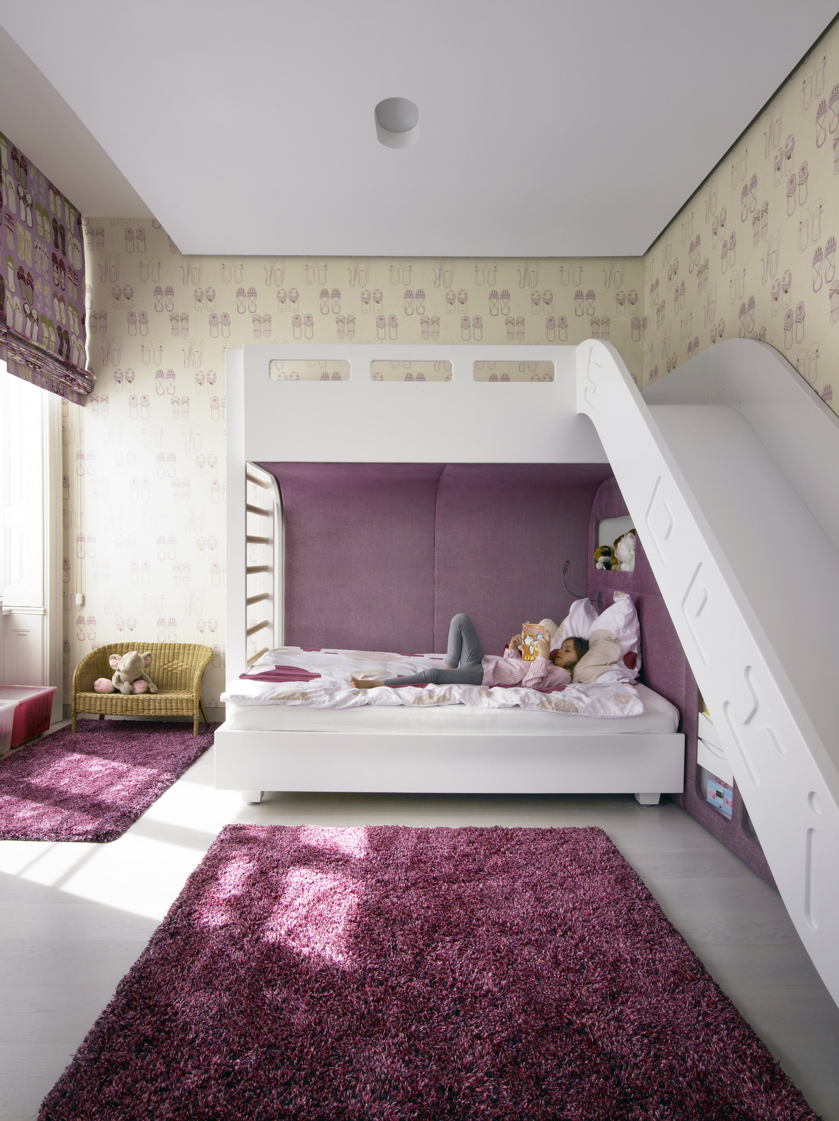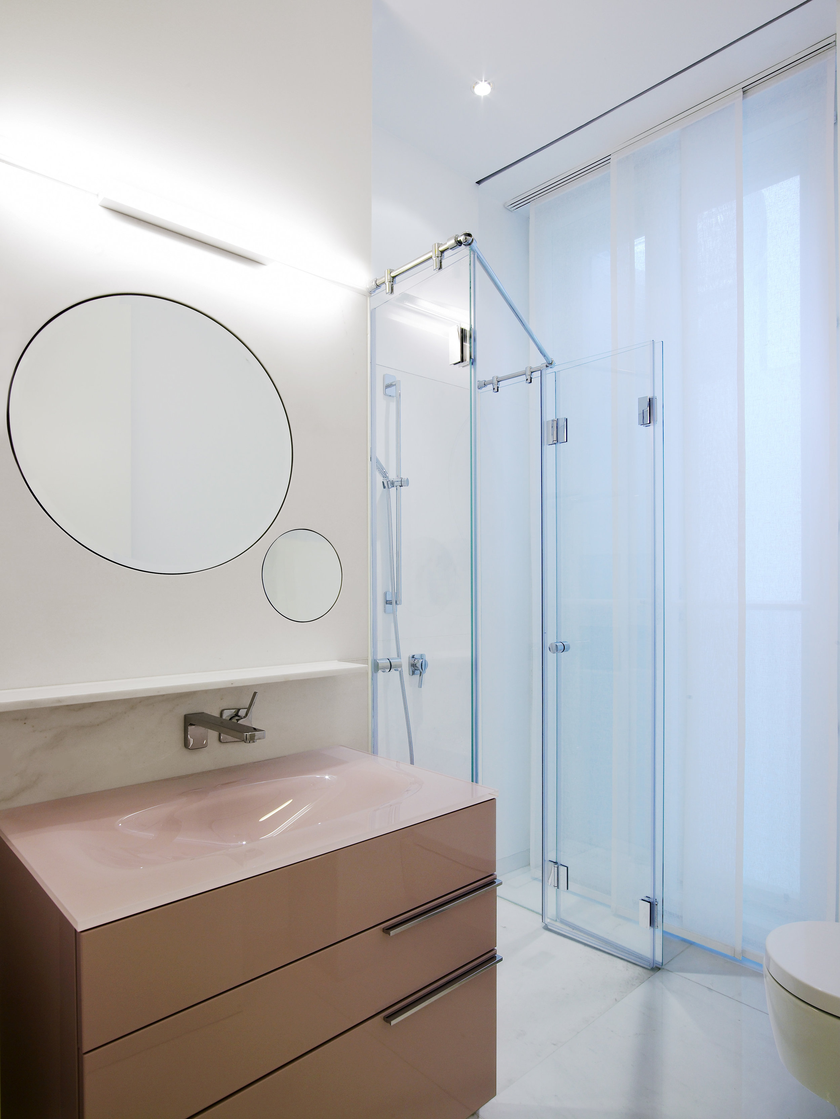Cityloft
Appreciating the historical rooftops of the Viennese city centre, without giving into their confined spaces, the penthouse apartment has been opened up through a large-scaled glass construction, including shaded-components, which additionally balance the dominance of the roof pitch. Distinguished elements have been designed to counterpoint the given structure of the rooftop and to generate a free-spirited living space, such as a 25m² aquarium embedded in the floor, a staircase which twines up towards the terrace in the form of a solid object, or the integrated settee, which fluently transforms into a line of different furniture towards becoming kitchen fittings at it's other end.
location: Austria, Vienna city centre
category: residence, interior
client: private
status: completed
timeline: 2006–2009
floor space overall: 500m²
project management: Maria Planegger
team: Benedikt Frass, Alex Haid, Barbara Toifl
implemetnig companies: Ecker Stein (stonemason), Klune (carpentry), Technoholz (joinery), Fill Metalbau (metall construction), XAL (light engineering)
photos: Nadine Blanchard
selection of media coverage: A roof top animated by chromatic fluid dynamics - feature in AD Italia, Living in the clouds of the future - feature in H.O.M.E.









